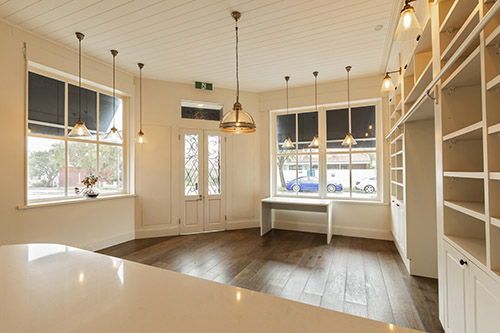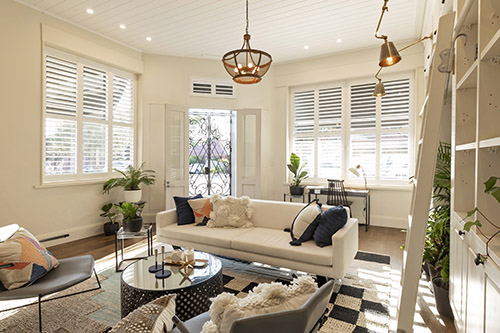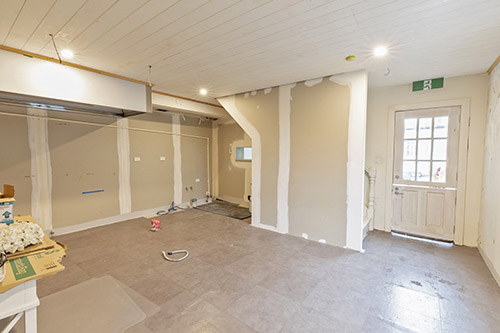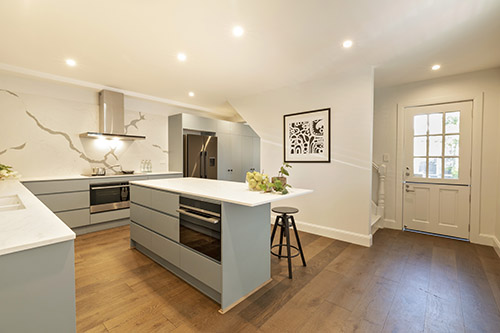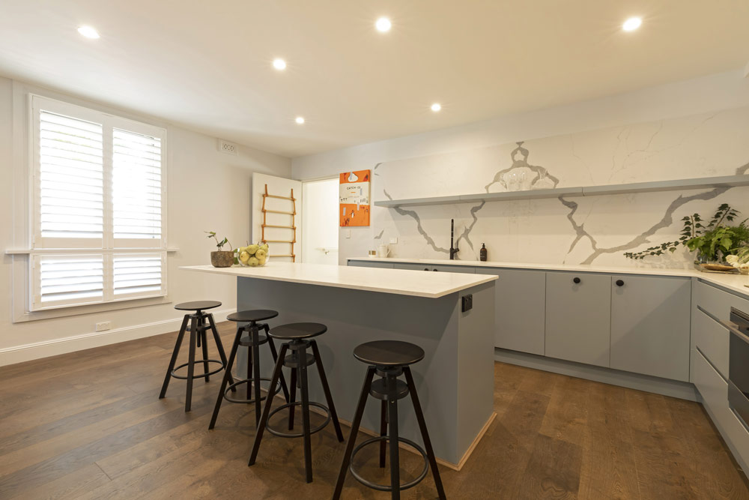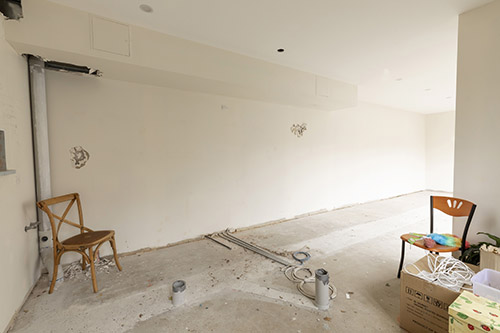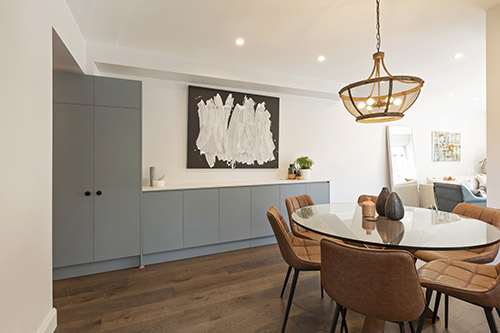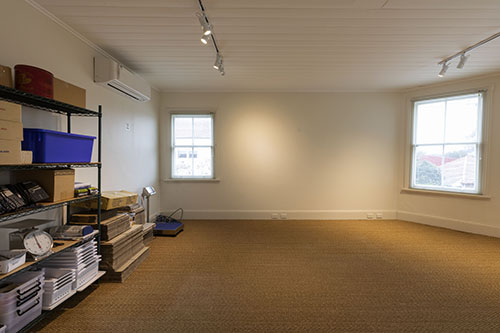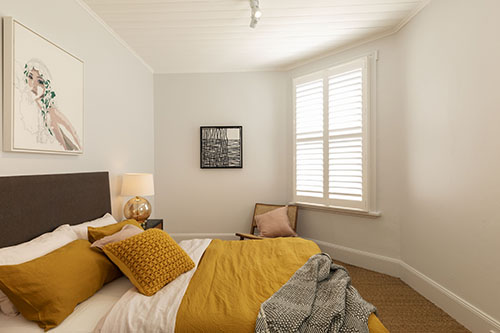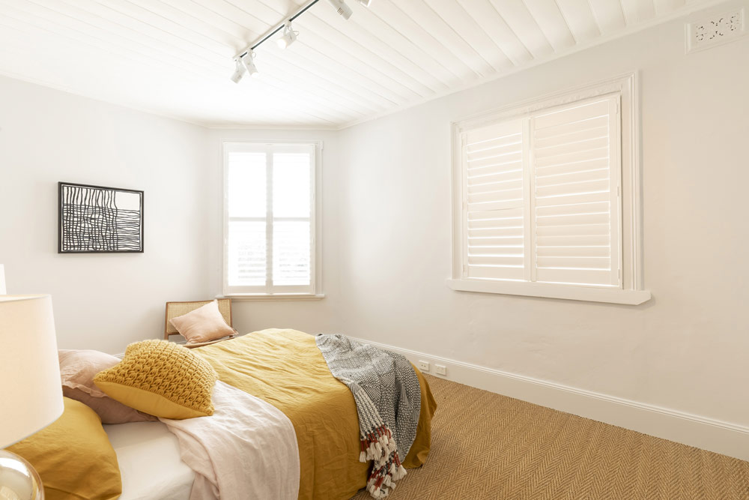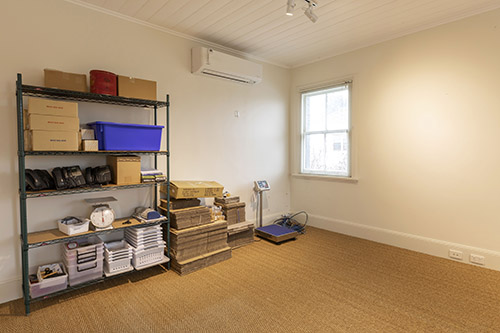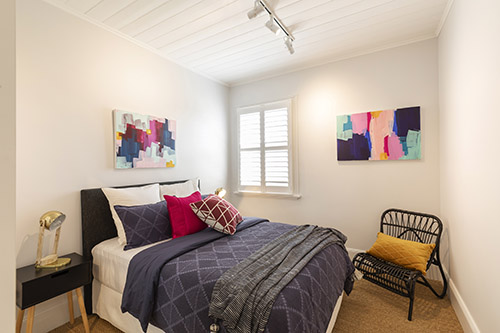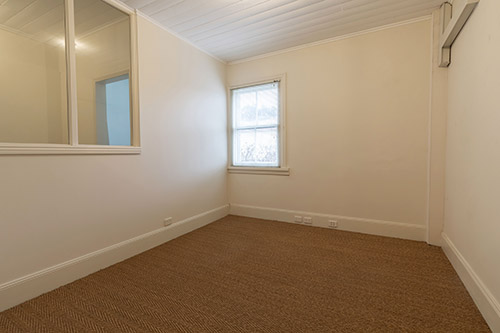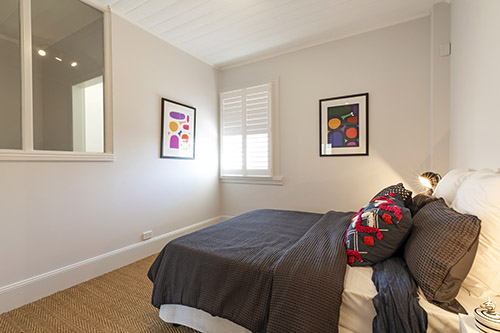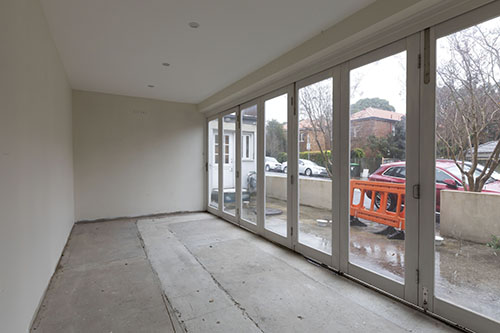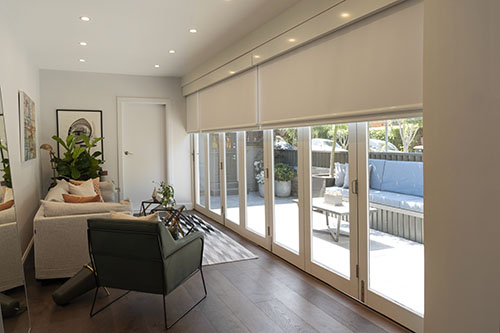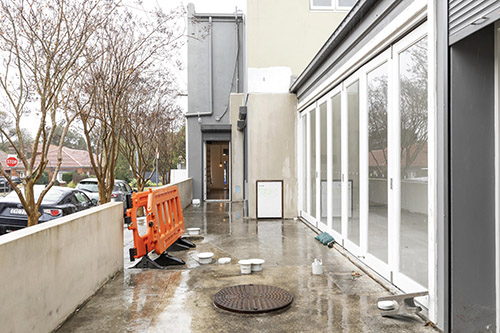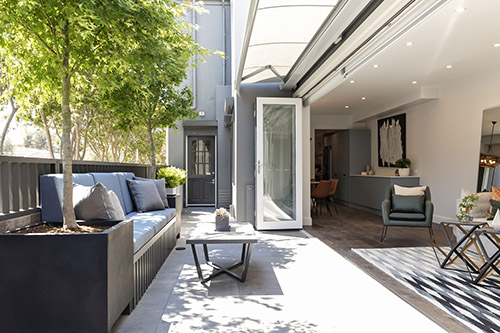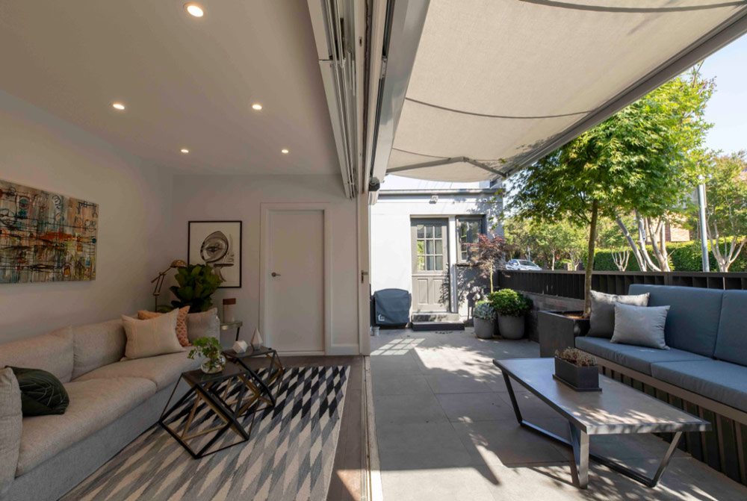Shop 2, 14-20 Gardeners Road Kingsford, NSW, 2032
Homeowners John and Kitsa had found themselves in a desperate situation, with their life savings tied up in a property that was in the midst of an identity crisis. The couple had big dreams for their two bedroom corner terrace, set in the blue-ribbon Sydney suburb of Crows Nest and so they spent the last 6 years converting the residence into a health food shop with an added café.
This business venture was meant to provide the couple with an income, whilst creating a job for their autistic son Xavier. Unfortunately, like many small business' success brought its own setbacks, with the new café taking up more time and energy than they originally thought it would. As a result, the couple decided it was in their best interest to shut up shop and put the property on the market. However, with an asking price of $2.3m potential buyers failed to see past the empty shell and the huge amount of work it would take to transform it from its current state, into more of a functional residential property.
This renovation was arguably one of Shaynna's toughest ones to date. Not only did she have the mammoth task of completely redesigning the home using the existing awkward floor plan, but she had to do so whilst adhering to complex zoning laws- that stated the property needed to feel like a residential property with a hint of commercial.
She started by transforming the original shop front into a contemporary and highly versatile sunken lounge room. The inbuilt shelving and the addition of the desk area also helped to establish the 'multipurpose' space that zoning laws had called for. The wall which originally included the little café window was also removed, creating a more open flow between the new lounge room, kitchen and courtyard.
To unify the new open floor plan, dark engineered timber floorboards were laid throughout the lower level. A stunning new kitchen in a soft 'springtime green' was also installed, complete with marble splash back, high end appliances and large island bench.
While walls were being removed downstairs, the team were busy building a petition in the large second bedroom upstairs. This ultimately created a third bedroom in the property, which was a massive value add in such a popular suburb. A large wall of in- built wardrobes were also installed to provide storage- a crucial and highly sort after feature of any home or property.
As the house was all about luxury, Shaynna selected the Australian made Luxaflex® PolySatin Shutters for the windows in the front room and bedrooms. These blinds proved to be the perfect solution for this north shore Sydney property, as they added a touch of simplistic elegance with their soft matte lustre of freshly painted wood. The sleek cord free design of PolySatin Shutters also allow for the louvres to be easily adjusted by hand to suit the amount of light and privacy required.
Privacy from the street was a big concern for Shaynna, so she had Luxaflex® Dual Roller Blinds installed across the bi fold doors in the living room. Dual Roller Blinds combine the functionality of two different fabrics in the one Roller Blind system, for the ultimate light and privacy control. She also opted for motorised operation of these blinds, which added to the high end appeal of the room.
While Charlie didn't have a lot of space to work with, his outdoor entertaining area certainly came with its own challenges. In addition to the council restrictions placed on the height of any surrounding fencing or screens, Charlie had to also tackle the removal of the grease traps and equipment that came with the original industrial kitchen.
As the outdoor area was quite compact, every decision was critical to the design. After removing the grease traps, he had the floor levelled to make way for new large format stone grey pavers and installed a timber fence at the maximum height of 1.6m to create some privacy from the street. One of the main features of this outdoor courtyard was the inclusion of a motorised Luxaflex® Como Folding Arm Awning. This was a great way to create intimacy, whilst providing shade for the outdoor seating. The ability to extend and retract this awning at the touch of a button also helped to broaden the living area, creating a larger indoor- outdoor space to entertain.
Andrew was right on point with this property, pinning the sale on the team's excellent renovation which worked with the terrace's existing real estate potential. While it took a few weeks, John and Kitsa sold right on their asking price of $2.5 million, a fantastic result considering there wasn't much interest over $2 million prior to the renovation. Not only was this another impressive renovation by the team, it was also their 100th sale!
Get the look with this shopping list of suppliers trusted by Selling Houses Australia!
The products in this episode were proudly supplied and installed by ® Window Fashions Gallery Dealer Master Quality Shades, Mosman NSW. The products in this episode were proudly supplied and installed by Luxaflex® Window Fashions Gallery Dealer Master Quality Shades, Mosman NSW.

